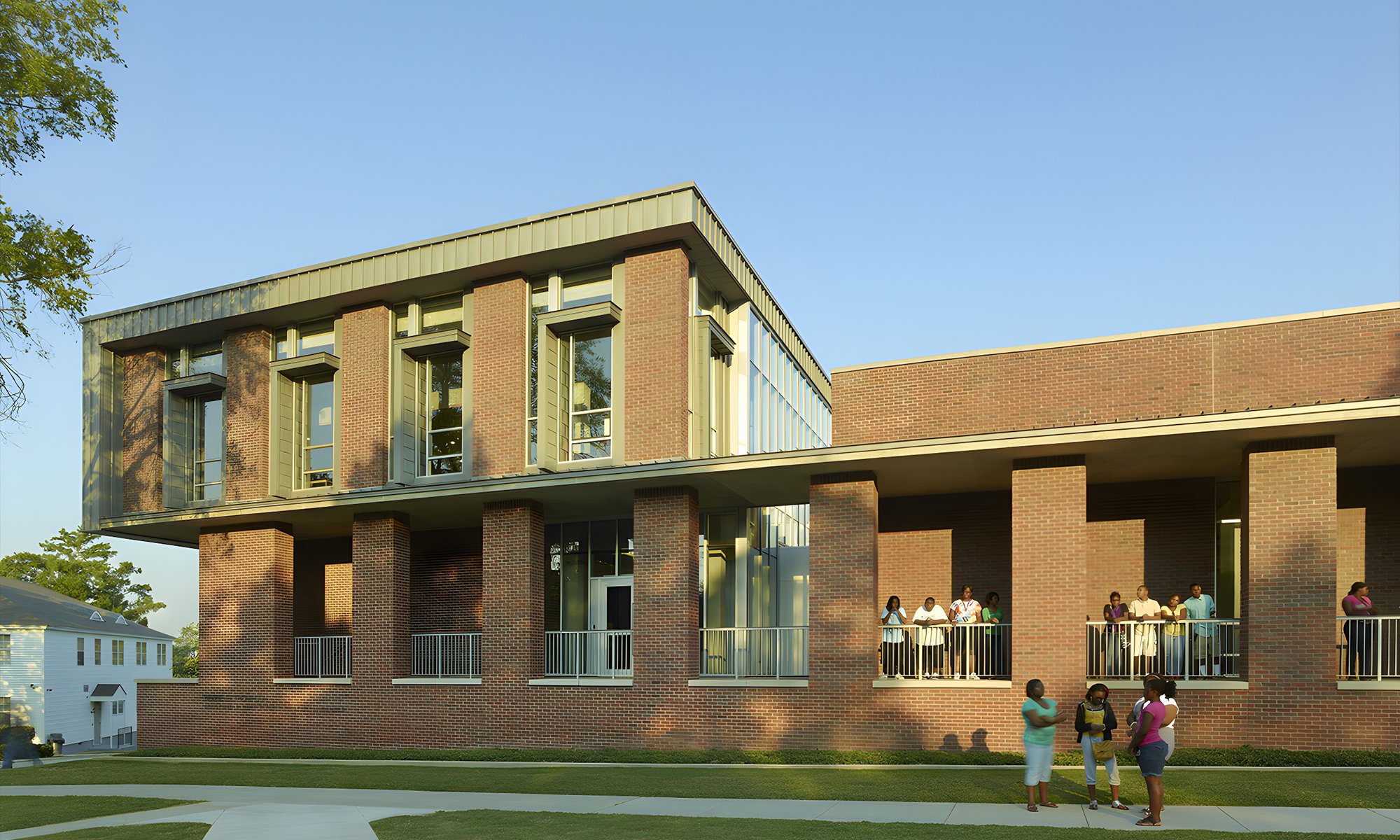
Bennie G. Thompson Academic & Civil Rights Research Center, Duvall Decker Studio / Photograph by Timothy Hursley
PORCH: An Architecture of Generosity
For the United States Pavilion at the 19th International Biennale Architettura of La Biennale di Venezia, the Fay Jones School of Architecture and Design, University of Arkansas, in partnership with DesignConnects and Crystal Bridges Museum of American Art, have been commissioned by the United States Department of State to organize and curate an exhibition focused on the representation of the United States of America, at its best, in architectural means and in national character, through the contemporary manifestation of "the porch" – of that quintessentially constructed American place that is at once social, environmental, tectonic, performative, hospitable, generous, democratic.
The porch is an unheralded American icon of architectural character, an American architectural place-construct persisting across scales, geographies, communities, construction methods, and histories. We intend to spotlight the American porch’s multi-layered character, value, and contemporary purpose through the exhibition of contemporary projects from across the nation, accomplished by practices of distinction, inventiveness, and diversity. We will frame these exhibitions through the actual construction of a new, contemporary porch for the US Pavilion, as designed by a stellar design team of Marlon Blackwell Architects, Julie Bargmann of DIRT Studio and Ten x Ten Studio, and Stephen Burks Man Made. In keeping with the essential nature of this American place, throughout the run of the Biennale, this American porch in Venice will be the locus of events, activities, performances, displays – of poetry and prose readings, musical and theatrical performances, displays of art and film screenings, tastings and farm to table meals, social exchange, and educational and democratic dialogue.
The American porch is the architecture of social negotiation and cultural exchange, where private lives interweave with public life, where relationships are calibrated, where we reach out to the neighborhood and interact with civic life. The porch is a generous place because it centers communal intimacy. Beyond its formal utility, the richness of the porch comes through the ways it is inhabited, occupied, and activated: the porch is the meeting of our public and private lives, the interior and exteriors of our homes, and between the shelter of architecture and the contingencies of weather, climate, and light.
In ecological terms, the porch is akin to an ecotone. This transitional region between two environmental conditions accentuates our understanding of our latitude and longitude, of the weather, of climate – and of the dynamics of climate change. From the vantage point of the porch, we not only comprehend these dynamic conditions, but also construct new understandings, commitments, and actions to address those changes. The porch is an ecotone as well between two biological communities, where the combined habitats are often richer in species than either separately. By extension, might the American Porch “revisited” multiply its provocations to invite international communities to form a rich Biennale ecotone?
The American Porch we envision in exhibition and in animated character is more than an exercise in nostalgia, or a demonstration of contemporary inventive and ambitious architecture: this American Porch is a collaborative porch, a projective porch, a speculative porch, a place of future-thinking, a place of optimism.
EXHIBITION VISION
The PORCH exhibition aims to direct attention to the current vitality of contemporary architecture and design across the United States, through profiles of inventive buildings and diverse practices – as those buildings, environs, and practices address critical, imperative issues of society, culture, and the environment in their communities and collectively, by working within the ethos of “the porch.” The elevation of this prosaic, almost everyday, element to an extraordinary centering device intends to convert the experiences and comprehensions of the visitor into ones of effective surprise and transferable benefit.
For this reason, the exhibition first signals itself to the Biennale and the visiting public through the design, construction, and animation of a new ‘front porch’ for the existing Pavilion, one that announces the centering concept and then threads throughout the interior of the Pavilion as well. This construction is simultaneously a beacon, a shade structure, a social platform, a weather and climate response, and an open hand to the larger world. Its scale and character are intended to pull visitors to the Pavilion, engage them in small and large ways and draw them further into the exhibition galleries of the Pavilion itself.
The curatorial vision also encompasses a demonstrable sustainable approach to architecture and design. The Fay Jones School and its partners in this project are committed to an ethos of low-carbon design in general, and a “re-use, re-cycle, re-purpose” approach to any new construction undertaken. These strategies apply to the ‘Porch’ installation at the US Pavilion. Designed of mass timber components, and for ease of assembly and disassembly, upon completion of the Biennale, the ‘Porch’ will be taken apart and reconstructed at locations in Italy determined through public outreach efforts.
